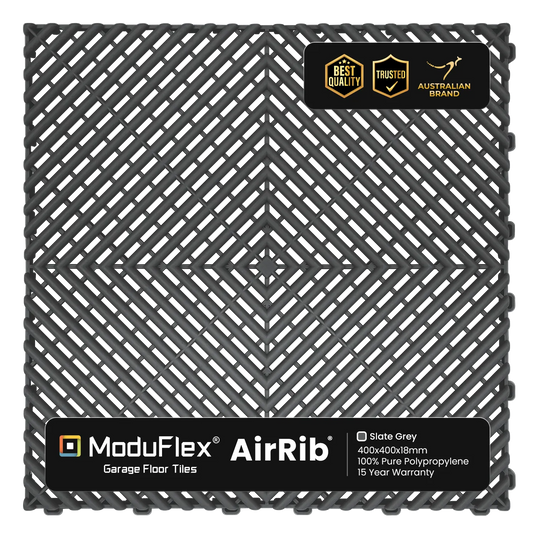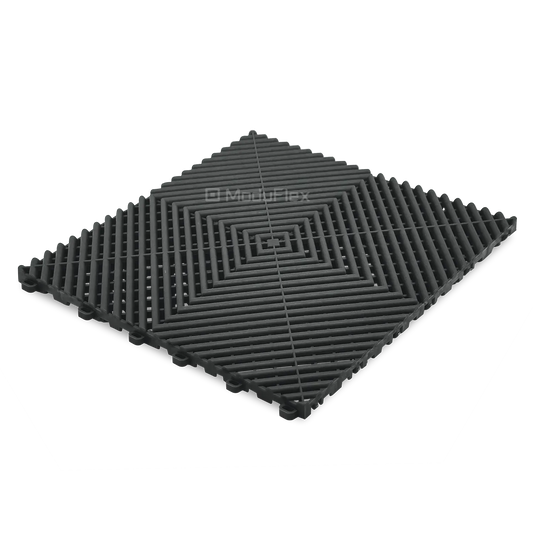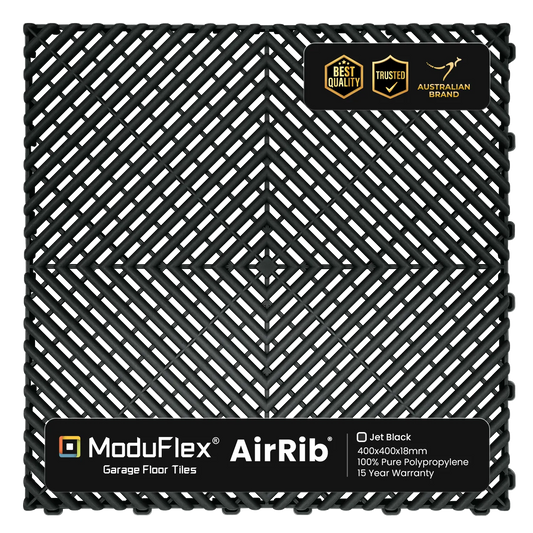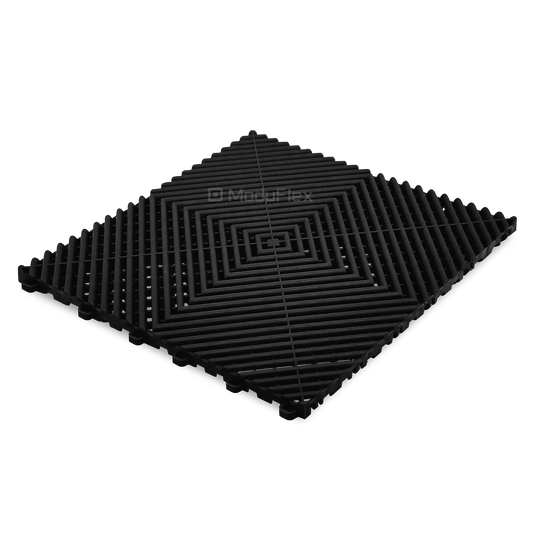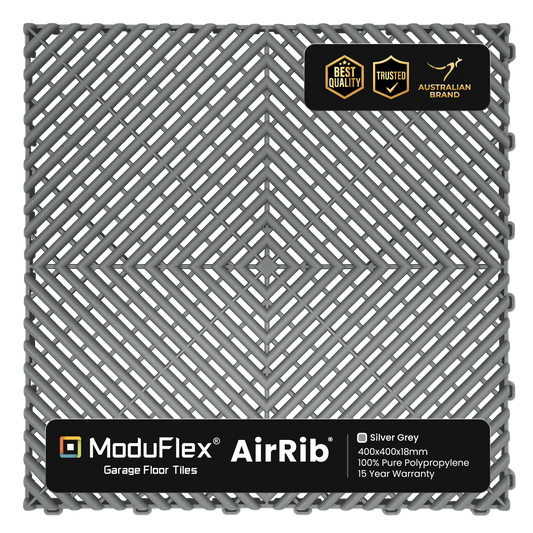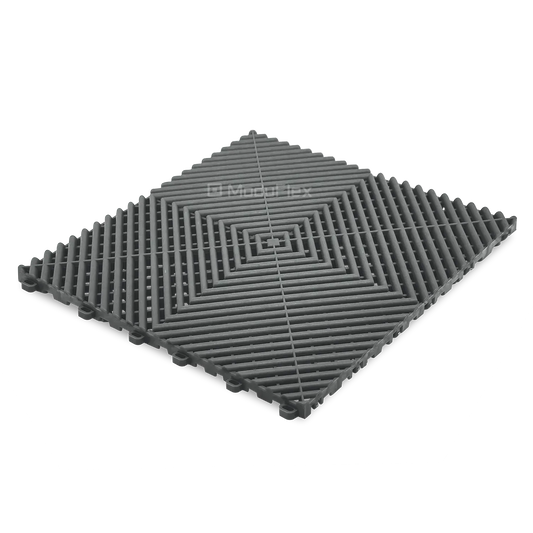ModuFlex
Floor Planners
Designing your ideal floor has never been easier. Start by downloading one of our floor planners from below and sketch out your design ideas on paper.
Need Help: For additional support with your floor planning, just give us a call. Our friendly consultants are here to assist you in developing a floor plan that brings your vision to life. We offer personalized guidance to help you conceptualize and design your dream floor, all at no cost to you.
100m² Floor Planner
Craft your ideal space with ease using our A4-sized Floor Planner. Featuring accurately scaled gridlines, it simplifies the task of determining the precise number of tiles you need in each colour for your design.
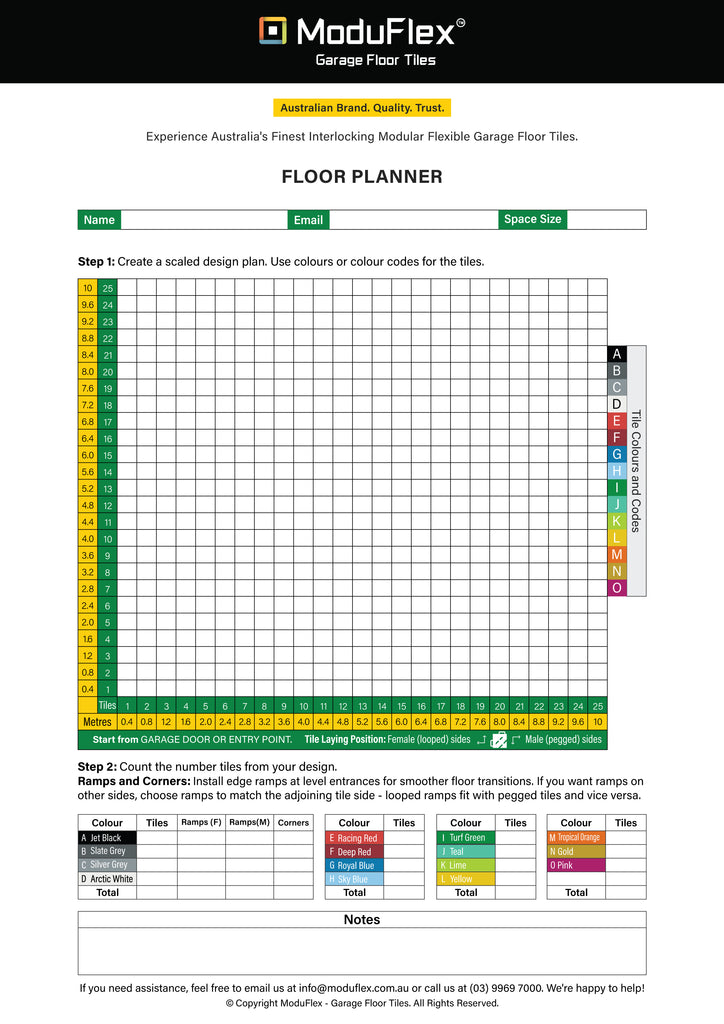
220m² Floor Planner
Ideal for expansive areas, this planner assists in designing optimal layouts for large garages, workshops, warehouses, sheds, or outdoor spaces, ensuring your vision comes to life in every detail.
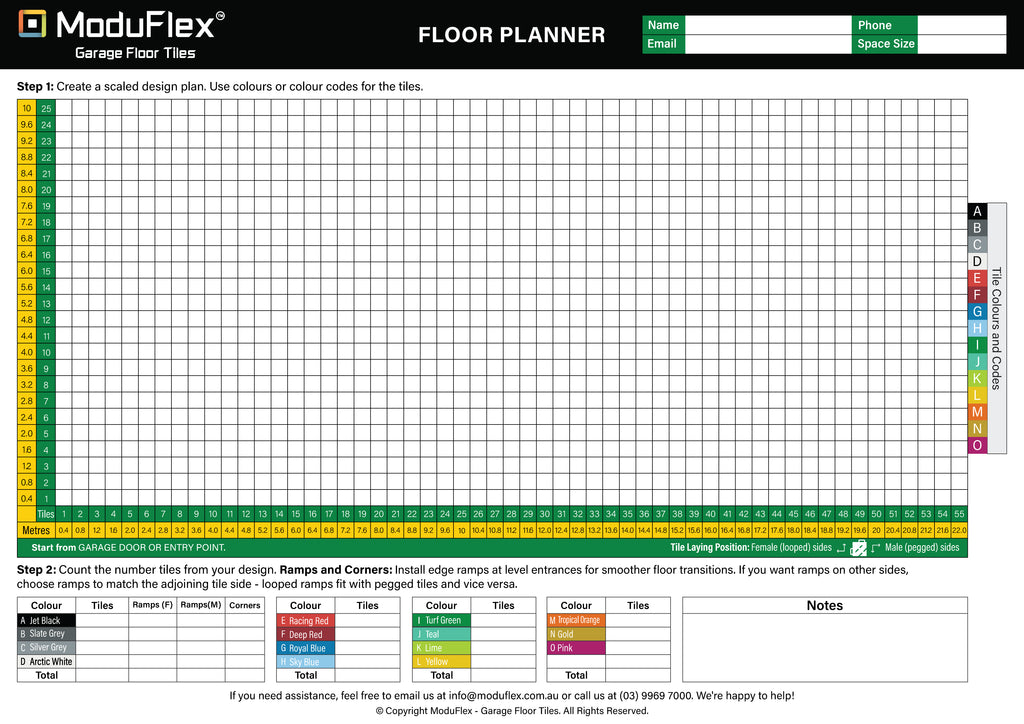
- Choosing a selection results in a full page refresh.
